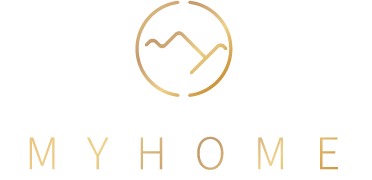House - Tallinn, Pirita linnaosa, Jumika , 17
















































































































For sale a detached house with a spacious layout without interior decoration in Pirita district. The house is located in the neighborhood of the Padriku residential area, surrounded by houses with similar architecture, forming a harmonious and complete living environment.
Obtaining a use of permit is in progress!
Upon entering the house, there is a practical hall, from here on there is a large windowed walk-in closet/cabinet, a guest toilet and a utility room, from where the stairs lead to the garage. There is a sunny and spacious living room in the middle of the house, a separate kitchen/dining room wing is planned to the left of the living room, and a sauna complex with a pleasant relaxation area to the right.
Both wings are connected by a conservatory, which in turn gives access to a large outdoor terrace where the sun shines from noon to late evening.
The total area of the first floor is 129.2m² + winter conservatory 14.5m².
On the second floor there is a spacious stair hall/rest area, a large glazed conservatory, 4 separate rooms and 2 bathrooms. The master bedroom has its own walk-in wardrobe and private bathroom.
The total area of the second floor is 134.2m² + conservatory 14.5m².
The basement of the house is fully built, there is a large garage for 2 cars (55,4m²), utility rooms and various auxiliary rooms, total area 135,6m².
Structures and exterior finishing:
The house is built on a shallow foundation.
The exterior walls are made of 200 mm Fibo block, insulated on the outside and finished with facade stone.
The internal load-bearing walls are made of 150 mm Fibo block and the non load-bearing walls of 100 mm Fibo block.
The partition walls are concrete.
There are wooden aluminium windows throughout the house and aluminium profile windows in the conservatory.
The house has a timber-framed stone roof.
The exterior stairs have wrought iron railings and handrails.
Technical specifications:
The house has a combined heating system: it is possible to heat with both light heating oil and an air-water heat pump - there is water floor heating on the first floor and radiators on the second floor. The temperature can be adjusted by rooms.
The whole house has forced ventilation.
Camera surveillance is installed.
The electric power is 32A.
Closed net area 428.0m².
Heated area 399.0m².
The private yard area is enclosed by a fence. The back of the property is surrounded by large native trees. There is a neat lawn around the house, which is taken care of by a robotic lawnmower.
The convenient location of the house ensures a good public transport connection with the city, nearby is the Pirita Keskus, beach, Padriku, Merivälja and Pirita kindergartens, Merivälja Algkool and Pirita Majandusgümnaasium.
A unique area for a family that appreciates proximity to nature and the city.
Hoone
- Hoone materjal: Stone
- Seisund: In completion stage
- Omandivorm: Immovable
- Ehitusaasta: 2009
Lisainfo
- Air conditioner
- Fenced territory
Parkimine
 Garaažis
Garaažis
 2 -le autole
2 -le autole


