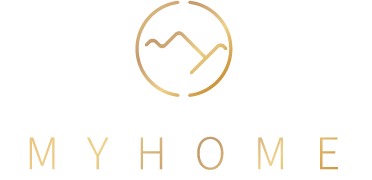House - Kiili vald, Vaela küla, Lageda tee
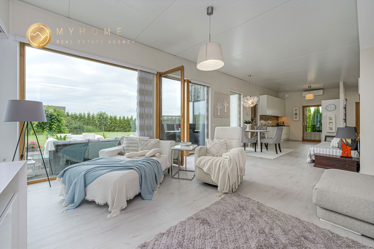
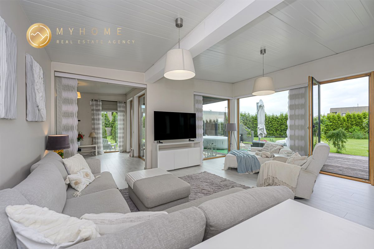
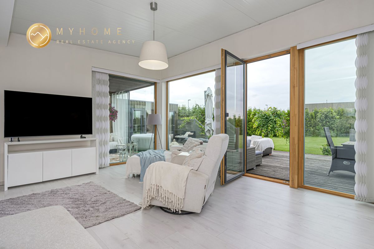
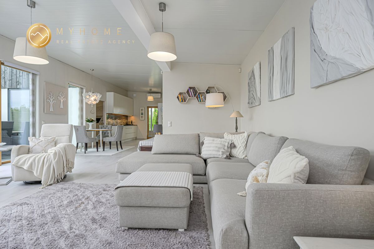
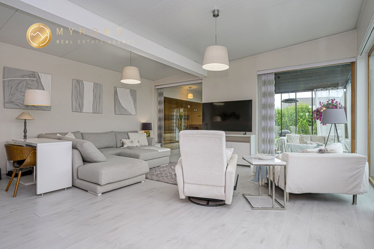
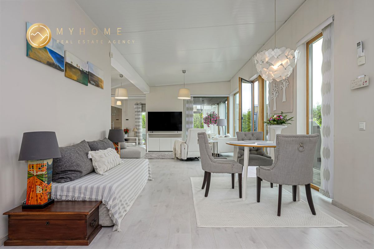
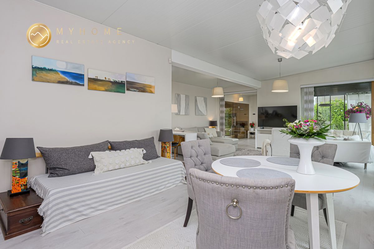
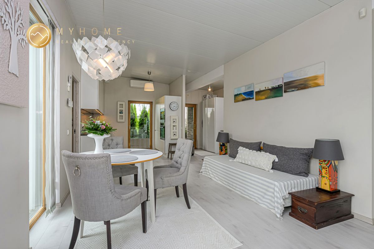
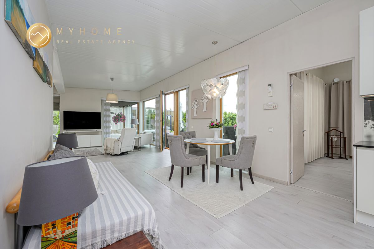
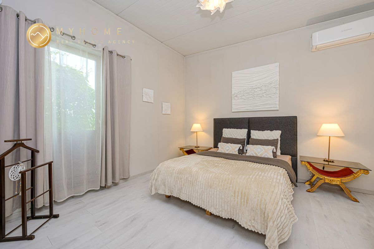
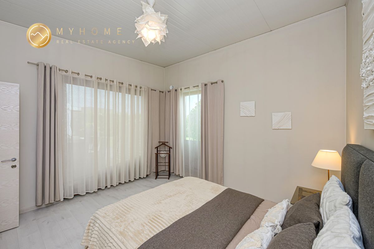
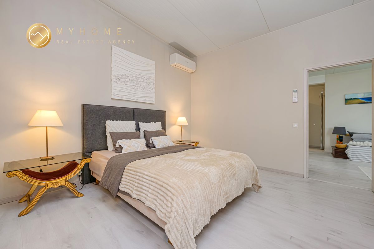
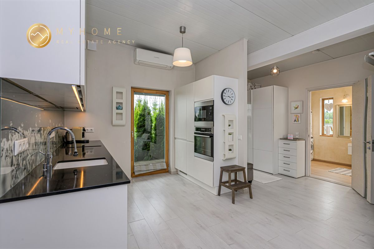
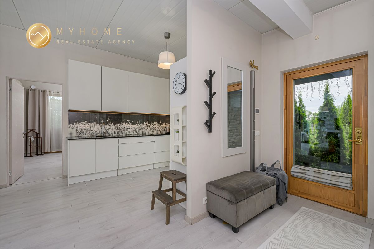
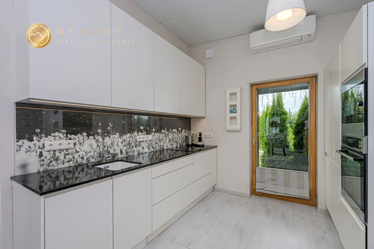
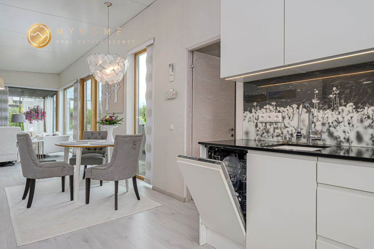
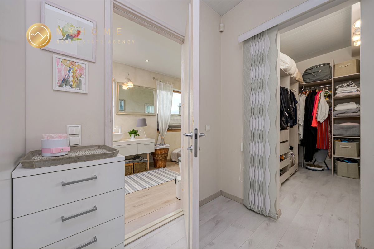
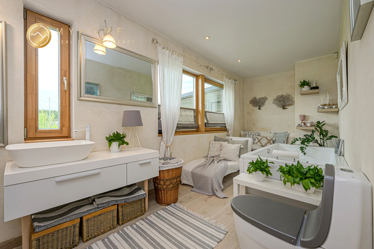
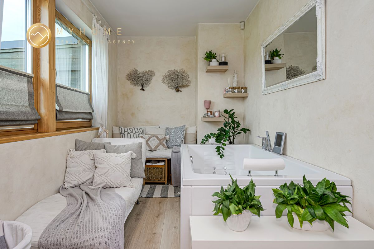
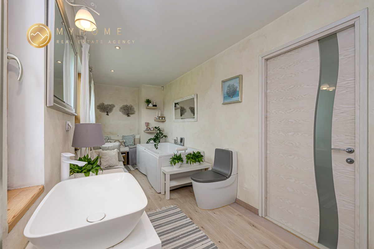
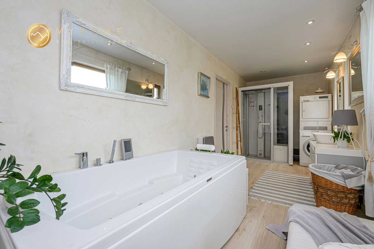
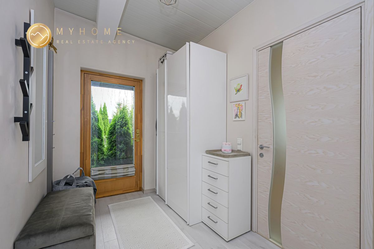
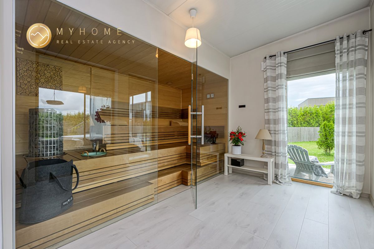
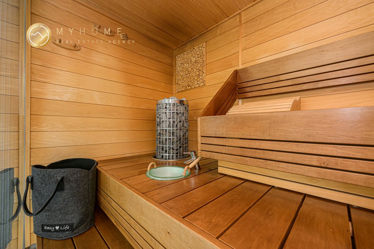
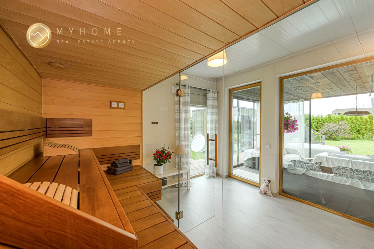
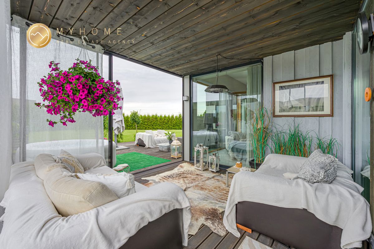
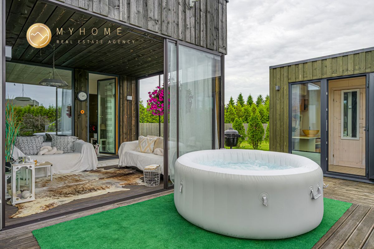
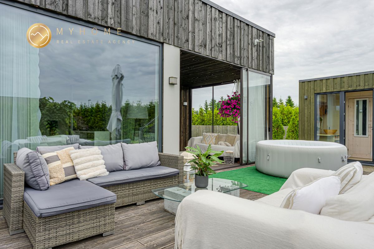
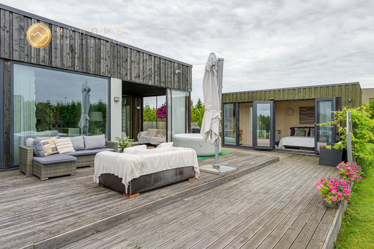
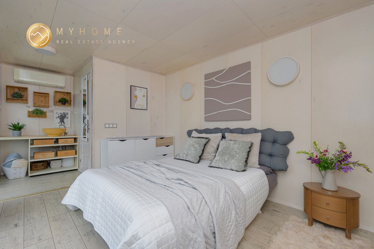
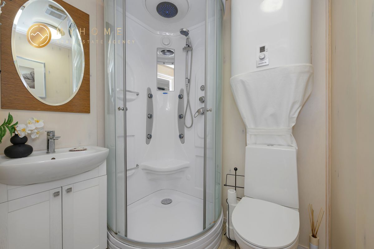
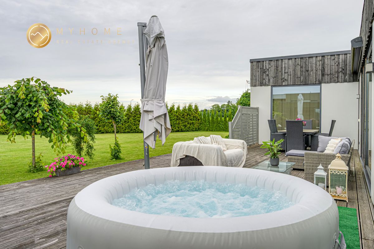
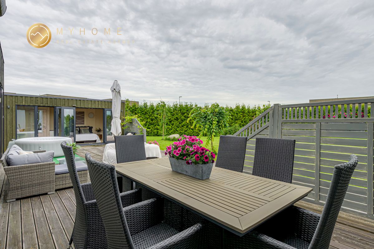
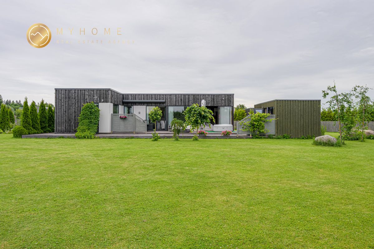
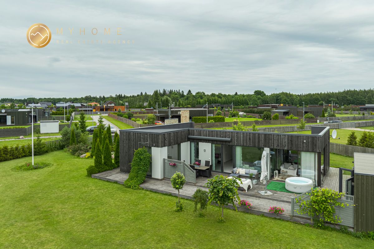
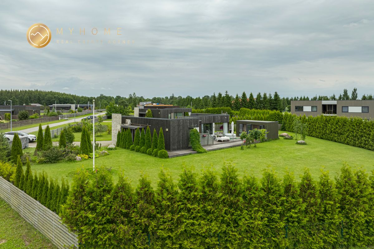
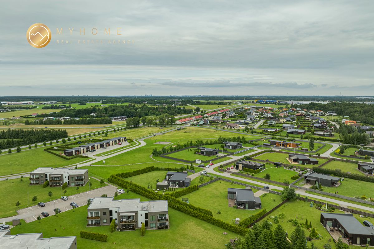
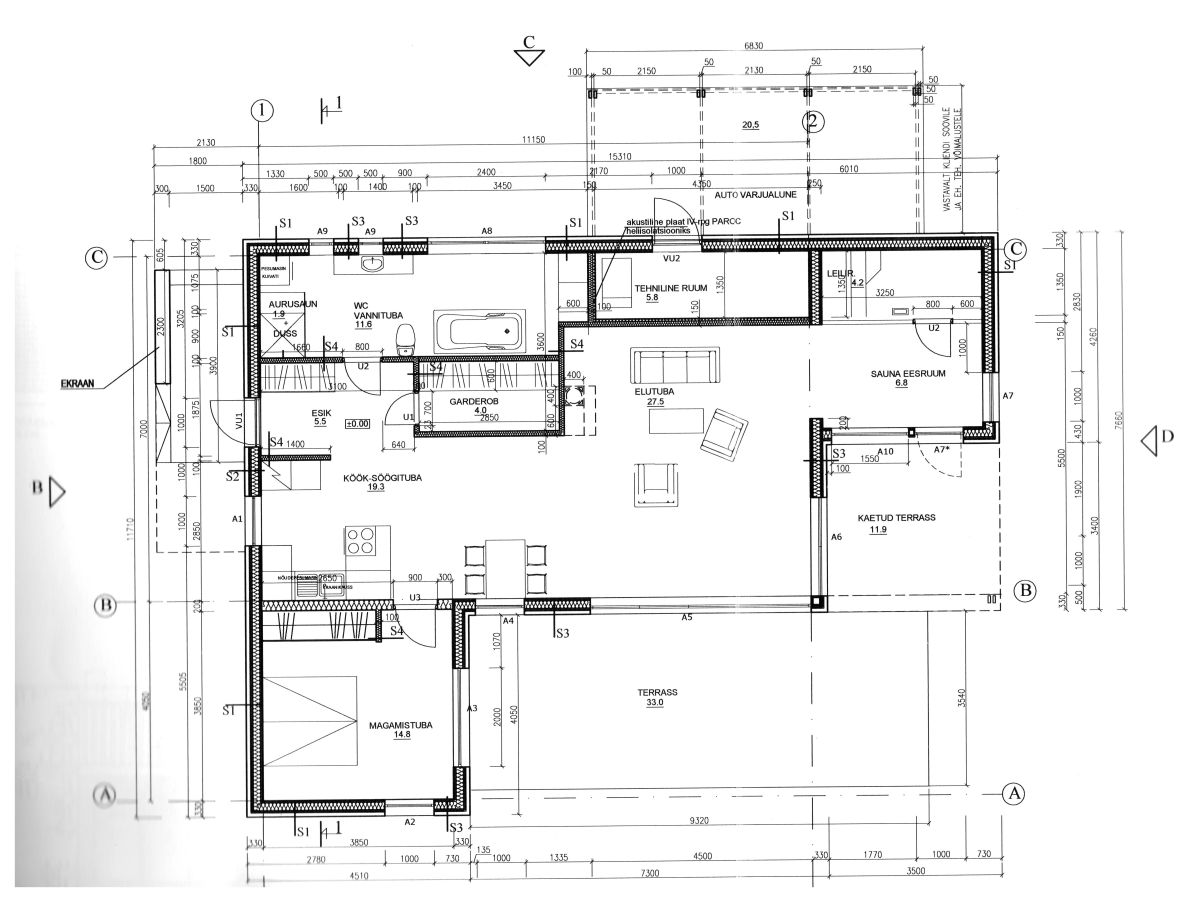










































A Unique and Inspiring Home for Sale in Kiili – Ideal for Those Who Value Privacy, Spaciousness, and a Relaxed Lifestyle
Now available for sale: a one-of-a-kind home in Kiili, perfect for anyone seeking tranquility, space, and comfort. The property features a single-storey main house with a building footprint of 166 m², gross area of 124 m², and a heated area of 101.4 m². Additionally, there is a stylish 20 m² guest house. The main house received its usage permit in 2015.
Designed with a custom layout, the one-bedroom main house, complemented by the guest house (also with one bedroom), serves as a true sanctuary for a peaceful lifestyle. Every detail has been thoughtfully considered to maximize comfort and well-being.
Where once there were three bedrooms, the main house now features one spacious master bedroom, offering generous room and flexibility for two. Throughout the home, white tones and light interior finishes – including furniture, flooring, sofas, and armchairs – evoke the feel of a luxurious spa, inviting you to relax and unwind at every turn.
The open-plan living room includes a functional and modern kitchen equipped with a dishwasher. The home also features an entry hall, a bathroom with both a bathtub and separate shower and toilet, a spacious walk-in wardrobe, a utility room, a technical room, and a standout sauna area with an electric heater and a cozy pre-sauna room. A partially enclosed terrace (with roof and walls) connects directly from the living room and leads to a sun terrace – ideal for enjoying your morning coffee or evening stargazing. For added luxury, there’s room to install a hot tub. The retractable electric roof ensures comfort on sunny days or during light rain.
Main House Highlights:
Timber-frame house: Gross area 124 m², net area 101.4 m², footprint 166 m²
Approx. 100 m² of terrace space surrounding the house (terrace boards to be fully replaced in July 2025; current photos do not reflect the new terrace)
Insulation: 250 mm mineral wool
Foundation: FIBO blocks on concrete footing
Roof: Roll roofing material
Walls: A mix of timber cladding and moisture-resistant plywood
Heating: Efficient geothermal heating system + air-to-air heat pumps (heating and cooling) in both the bedroom and living room
Charming Guest House with Endless Possibilities
A major added value is the 20 m² stylish and cozy outbuilding with direct access to the terrace. Currently used as a guest house, it includes a small shower room with a toilet, a kitchenette, and a sleeping area. It is heated with an air-to-air heat pump, and hot water is supplied by a boiler. While ideal for accommodating guests, it could also be transformed into a creative studio, private home office, beauty salon, or hobby space.
Private Plot in a Prime Location
The 2,010 m² plot offers plenty of privacy and potential – from establishing your own vegetable garden to creating an outdoor kitchen. The nearest center is just 1.5 km away, and Kiili township offers everything needed for daily life: school, kindergarten, shops, pharmacy, family doctor, and sports facilities. Forest paths and light traffic roads provide excellent opportunities for outdoor activities, and Kurna Park – with IKEA and Selver – is just a few minutes' drive away.
This is more than just a house – it’s a lifestyle.
Come and experience the peaceful and inspiring atmosphere of this exceptional home!
Contact us to arrange a viewing – this spa-like gem could be your next dream home.
Hoone
- Hoone materjal: Wooden
- Seisund: Completed
- Omandivorm: Immovable
- Ehitusaasta: 2015
Lisainfo
- Air conditioner
- Open kitchen
- Closed courtyard
- Urban water
- Fenced territory
- Ancillary building
- City transport
- Nearby forest
Parkimine
 Parkimine hoovis
Parkimine hoovis
 2 -le autole
2 -le autole
