House - Harku vald, Tiskre küla, Liiva tee, 1
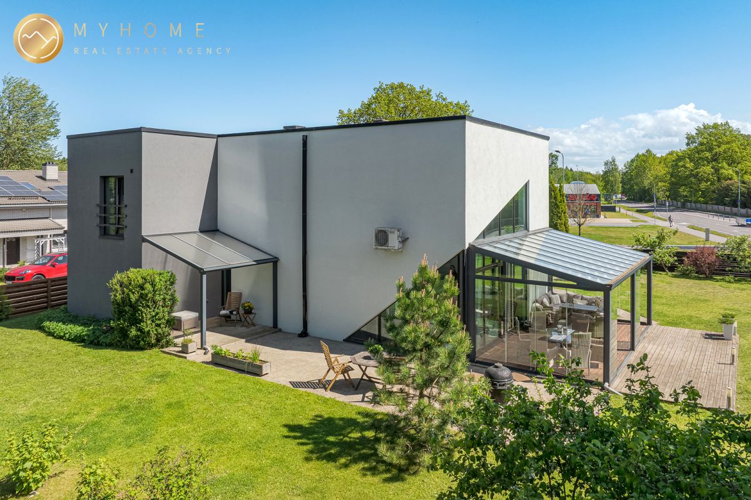

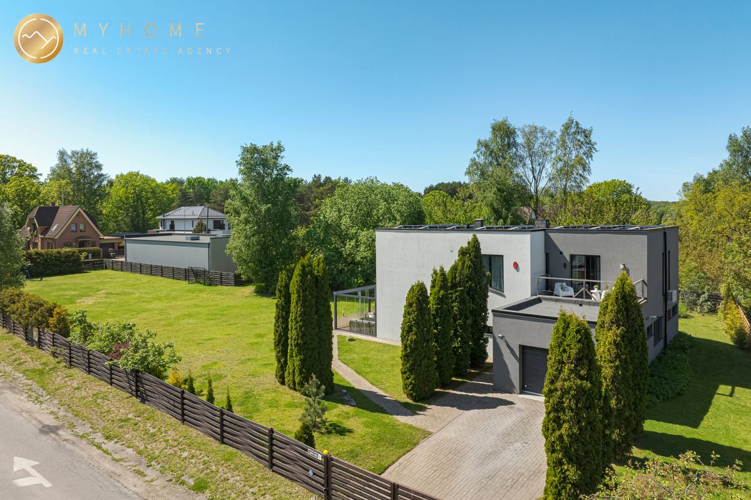
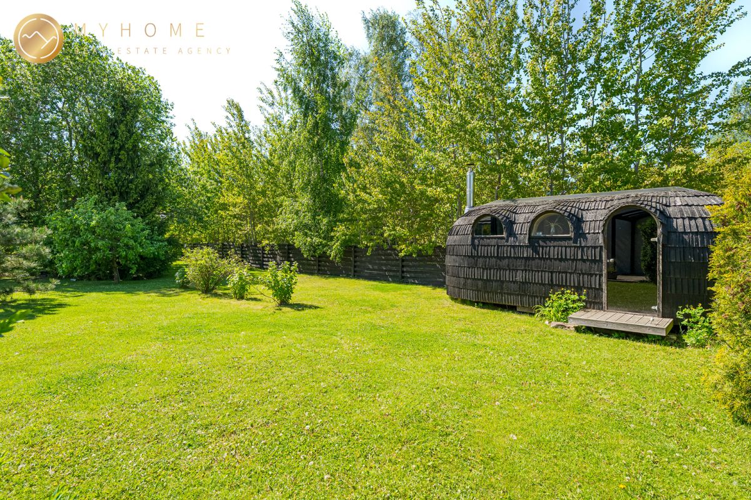
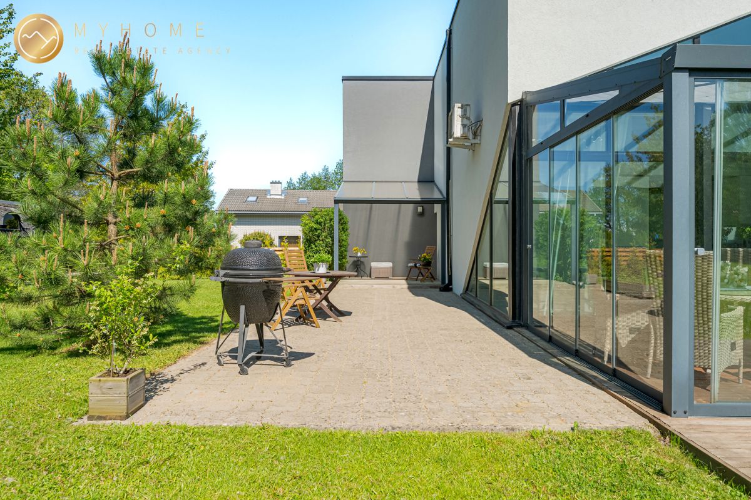
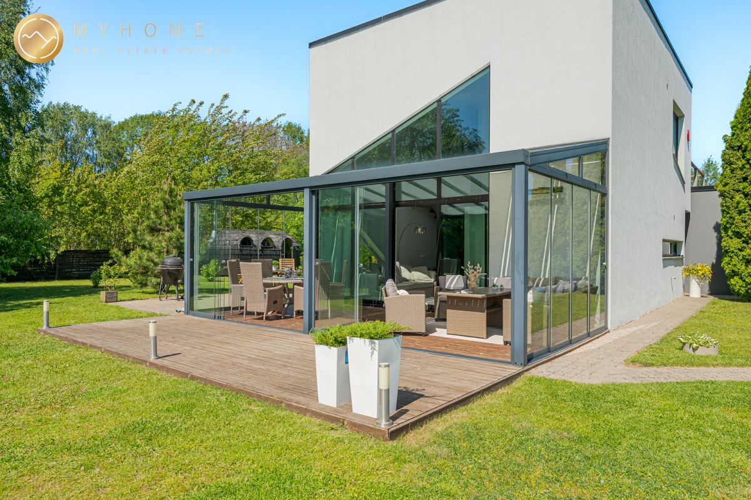
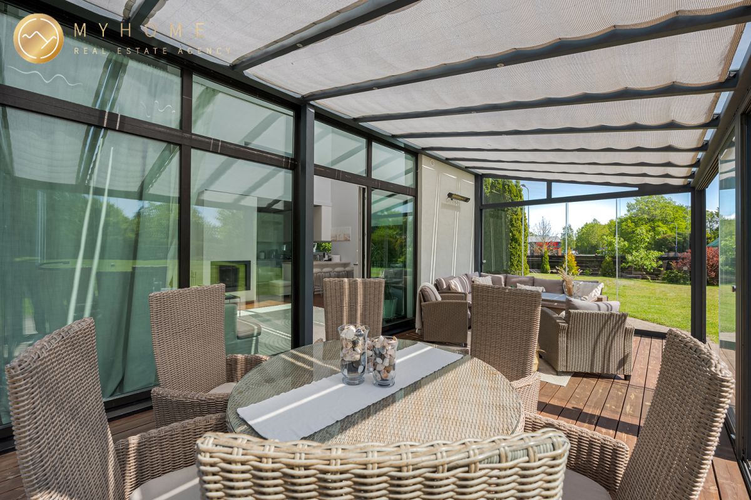
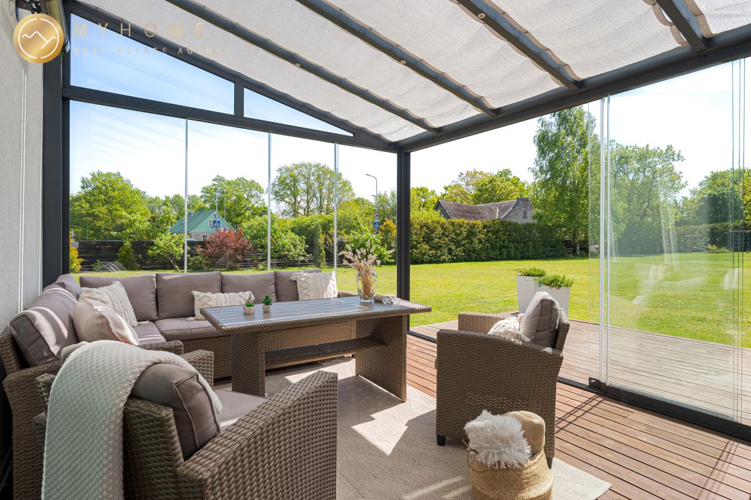
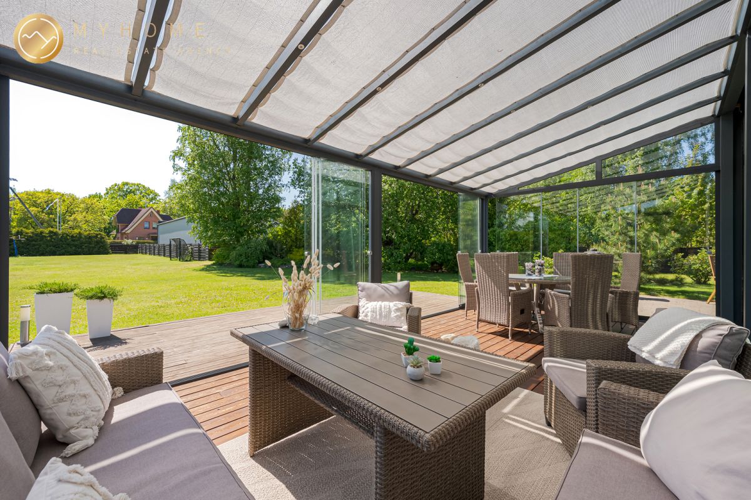


















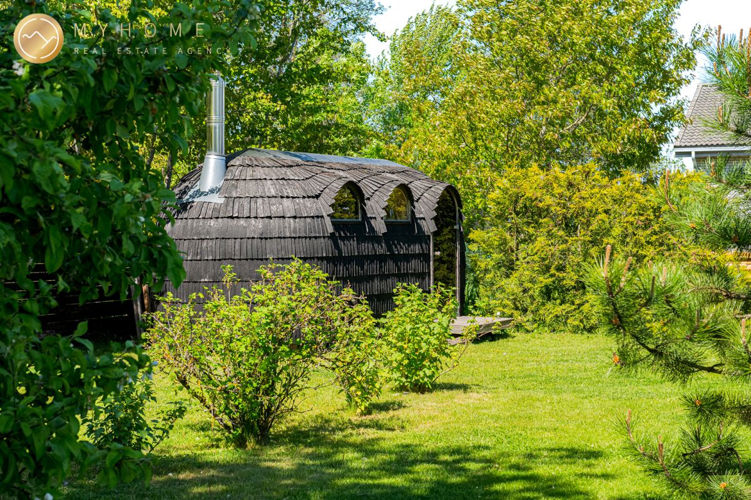



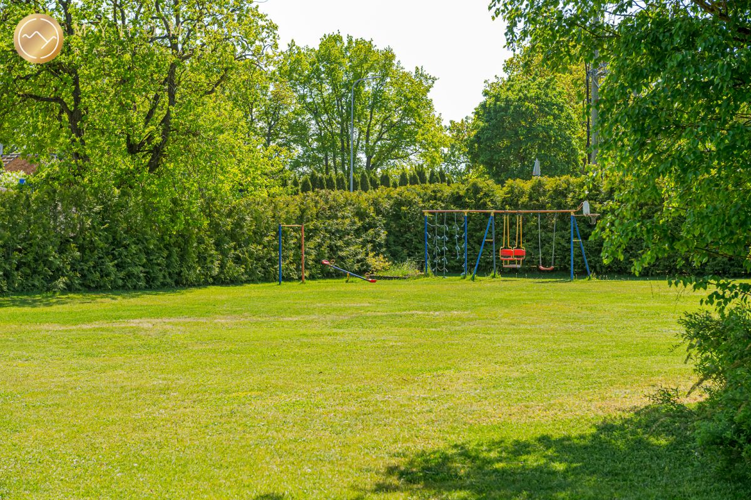




































Cozy home - a real gem on the property market!
A 2-storey detached house in the prestigious residential area of Tiskre, with a well thought-out layout and a unique interior designed by a professional interior designer.
The house is made especially functional by the large conservatory, which is an important extension of the living room during the summer season, but thanks to the infrared heat radiators, you can enjoy being here practically all year round. The conservatory has built-in LED lighting, and the glass roof is fitted with inward-facing curtains that can be opened if desired. It's a lovely place to start the morning as well as for evening gatherings.
The house is surrounded by a large landscaped garden (2234m²). In the backyard there is a three-room wood-burning sauna. There is also a second private covered terrace at the back of the house where you can barbecue all year round, whatever the weather.
The house is divided into two intersecting blocks. One part is a garage for one car, with built-in functional shelves and clothes racks to store sports equipment and other items. The garage also houses a two-piece refrigerator connected to the water supply. Next to the garage is a separate utility room. To the right of the garage, in the entrance hall, is the study and sauna area, with a vestibule, a washing area with shower and Jacuzzi and a spacious steam room. The steam sauna is powered by a professional steam generator and allows you to add a variety of sauna rituals.
The larger wing of the house consists of an entrance hall, a toilet, an open kitchen, a dining room and a living room that rises over two floors. From the living room there is access to the conservatory and terrace.
From the entrance hall there is a staircase to the second floor, where there is a staircase hall, a master bedroom with walk-in wardrobe and two more bedrooms, one of which has a balcony of 8m². On the second floor there is a further bathroom with a window, shower and toilet.
At the heart of this home is a large open-plan kitchen by ARENS with dining room. The dining table seats a large group comfortably. In addition, the kitchen has a large and functional dining area, ideal for cooking together or enjoying a nice pancake breakfast. The living room, with its large windows and 5.7-metre high ceiling has a cozy wood-burning fireplace and panoramic views of the large courtyard. The large living room offers ample space for relaxing as well as for entertaining friends. From the living room there is access to the conservatory (25m²), where there is another decent sized dining table and a cozy seating area with a sofa, armchairs and a sofa table. The conservatory has external glass walls, all of which can be opened up, making the space even more spacious and linking it seamlessly with the outdoor area. You can choose which walls to open and which not to, depending on your wishes and the weather.
For the sauna gourmets, there is a separate wood-fired three-room sauna made in Estonia by Iglucraft in the backyard. There's room for social gatherings as well as for being alone with your thoughts. It is a Nordic handicraft, with a warm soaking room and a washroom. There's also a comfortable and cozy space for relaxing. The value of the sauna when ordered at the moment is €30 000 + long waiting time.
The private courtyard surrounding the house is fenced. There are old trees at the back of the property. There is a good lawn around the house, which is taken care of by a Husqvarna Automower robotic mower. To the rear of the house is a large paved area which can be used for sunbathing, for example, or for installing a LazySpa hot tub and why not play table tennis. The large garden is just the right size for a personal tennis or volleyball court. If you wish, it can accommodate a playground and lots of large trampolines for children's events. The beautiful courtyard is also home to several apple trees, cherry trees, ornamental bushes, berry bushes, perennial flowers, pine trees and a powerful hedge of live trees. In addition to the garage, there is parking for two cars in the courtyard.
The house is finished with high quality materials and the lighting is well thought out, both indoors and in the garden. The house is being sold with built-in furniture and appliances, and all the furniture in the pictures (Softrend, Normann Copenhagen, Vitra, Sleepwell, etc.), including patio furniture, curtains and light fittings, will remain with the new owners.
The house is logistically very well located - a stone's throw away from two bus stops with connections to different parts of the city, and ten kilometres from the city centre. Direct to the city centre by bus 181. Across the road is the grocery store Meie, with a large parking area for guests and a permanent rental car park for both Bolt and Citybee - no need to own a car! There is also a Benu pharmacy in the shop and Omniva and DPD parcel machines in front of the shop. There are also two different Prismas, Lidl, Selver, sports clubs, garden centres and various petrol stations within a few kilometres, not to mention nurseries and schools.
Construction and finishing:
The house is built on a shallow foundation.
The exterior walls are made of 200 mm Fibo block, insulated on the outside and finished with plaster.
The internal load-bearing walls are 200 mm Fibo block and the non load-bearing walls are 100 mm Fibo block.
The partition walls are reinforced concrete panels.
There are plastic windows throughout the house and sliding glass windows in the conservatory.
The roof is made of 220mm reinforced concrete panels, insulated and coated with a roll material.
Technical specifications:
The main source of heating is a Viessmann gas-fired central heating unit based on water floor heating. The heating system is based on a central heating system with a hot water boiler.
Solar panels have been installed on the roof of the building and their operation can also be monitored via the phone app. The panels were installed in 2023.
A Growatt hybrid inverter has been installed to control the panels, which easily supports the addition of batteries.
For cooling, air conditioners have been installed in two bedrooms and the living room.
The ventilation of the house is solved with fresh-valves and mechanical exhaust in wet rooms.
The electric power is 3x25A.
The heated area is 165.4m².
Balcony 8m²
Conservatory 25m²
If you are looking for your dream home, do not miss this offer!
Get in touch and come and have a look.
Hoone
- Hoone materjal: Stone
- Omandivorm: Immovable
- Ehitusaasta: 2006
Lisainfo
- Open kitchen
- Closed courtyard
- Urban water
- Fenced territory
- Nearby forest
Parkimine
 Garaažis
Garaažis
 3 -le autole
3 -le autole


